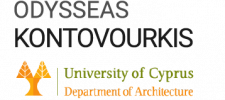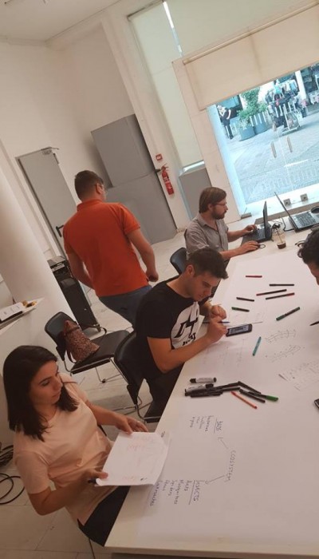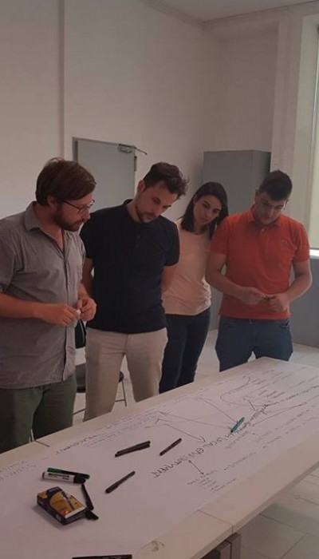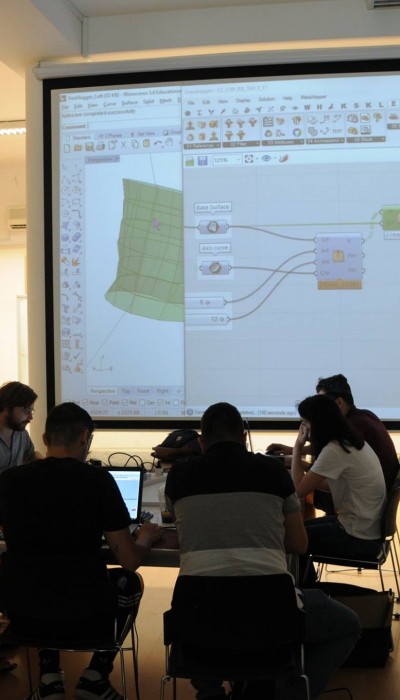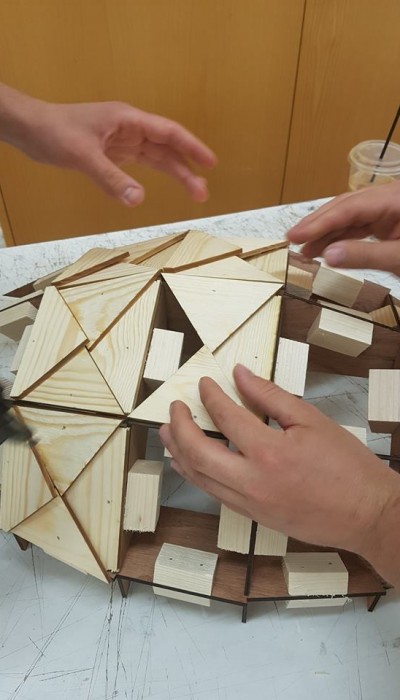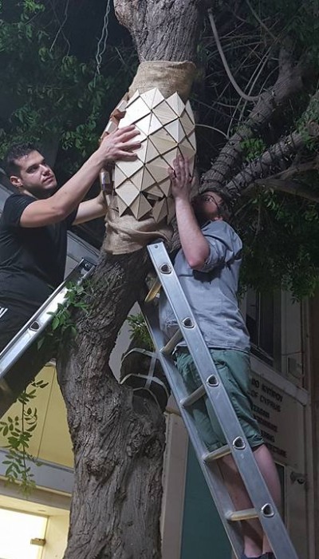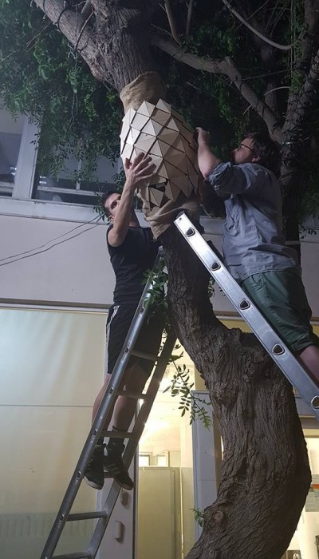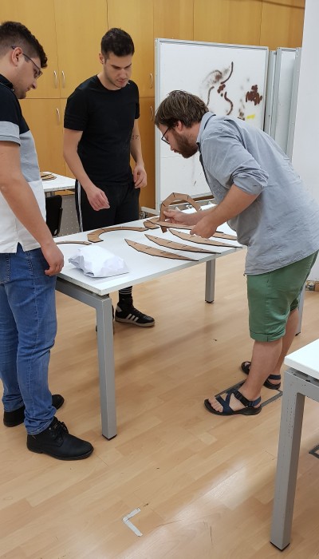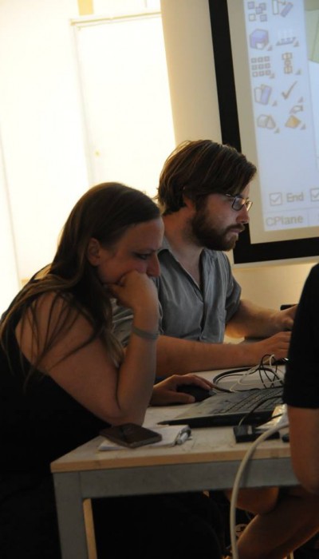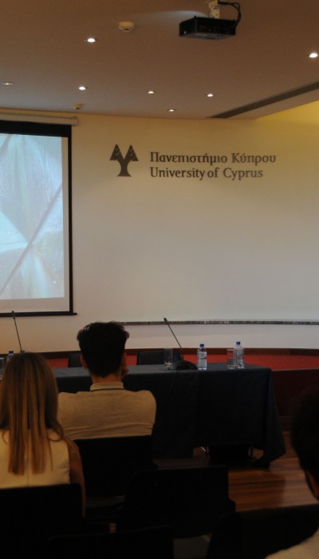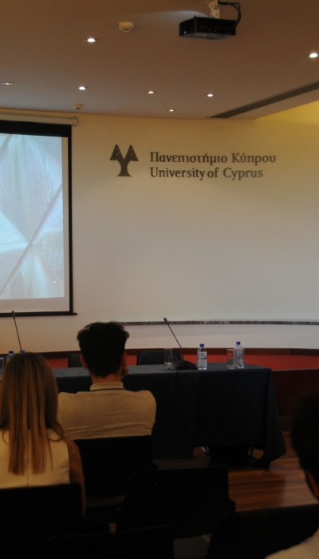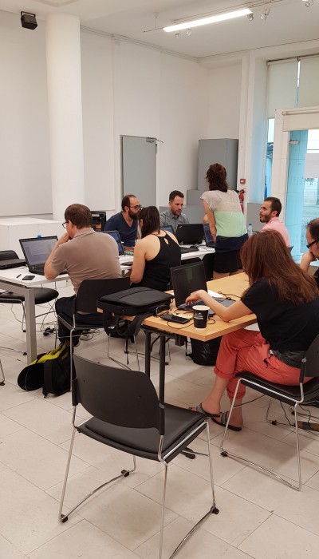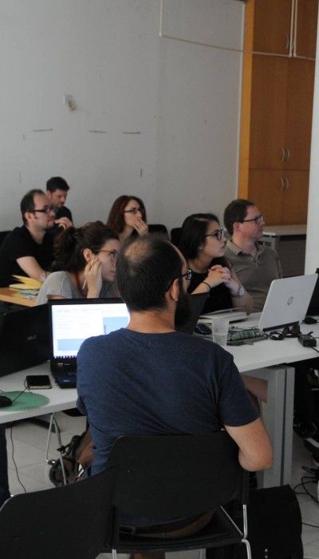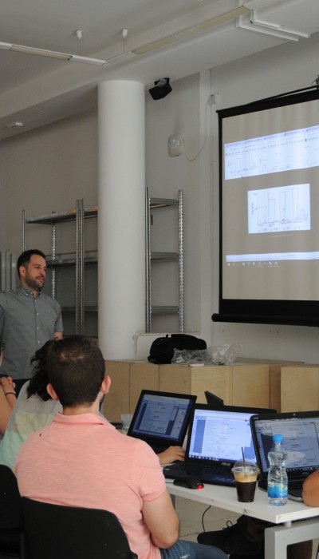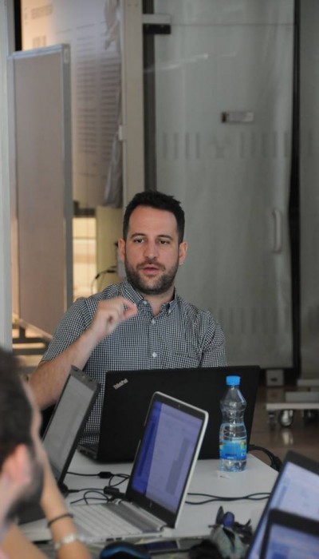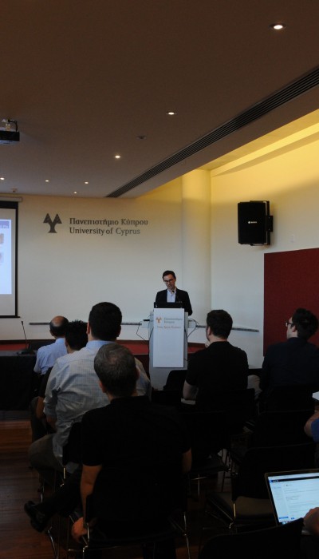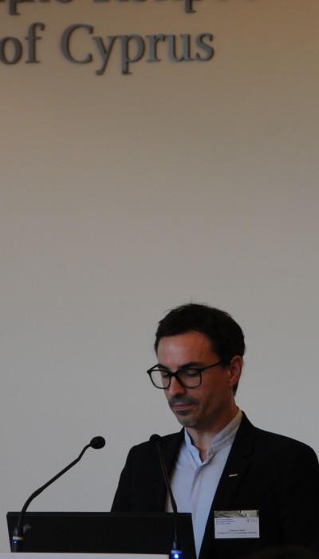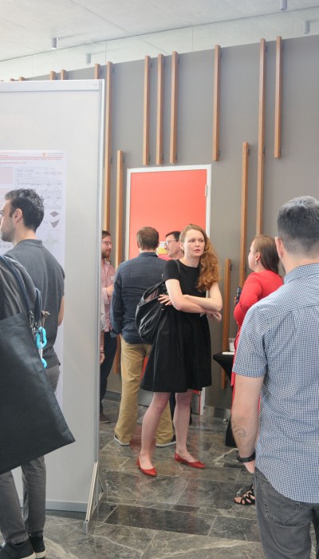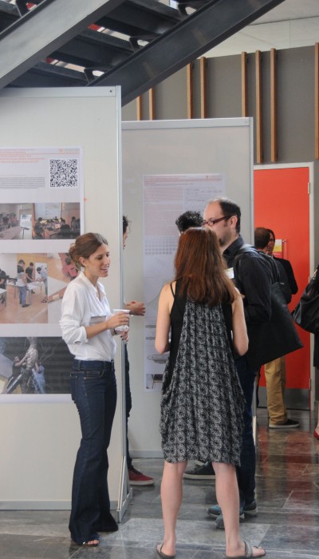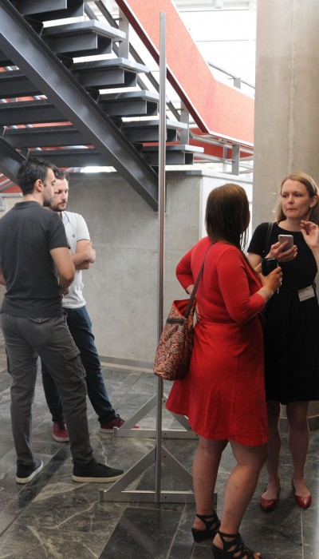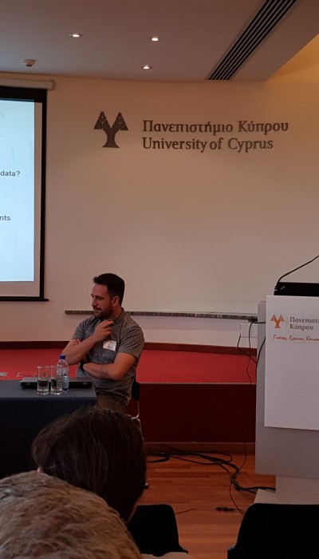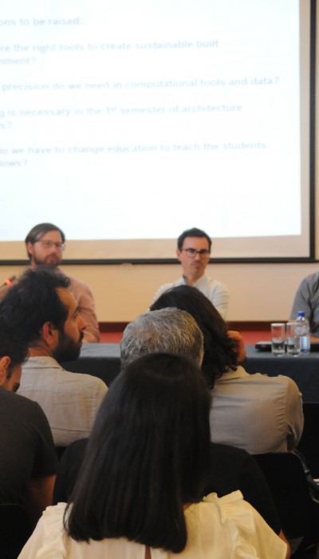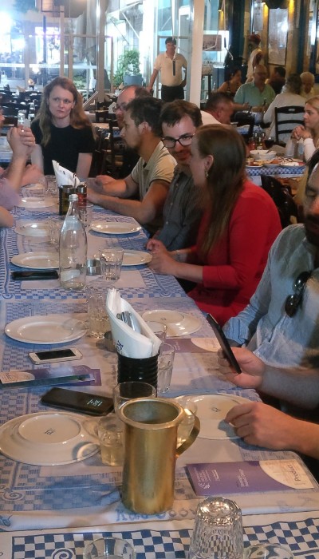Department of Architecture - University of Cyprus
Department of Architecture - University of Cyprus
Department of Architecture - University of Cyprus
Symposium Theme
At a time when sustainability plays a key role in the way different disciplines approach development and production, the role of digital technology is crucial, as through smart and efficient techniques, it can lead to the creative design, analysis, evaluation and fabrication of solutions that are ecologically and economically viable and socially accessible. On the other hand, recent developments in the socio-economic context have caused changes and redevelopments in Europe, particularly in the Mediterranean region, which have a direct impact and affect the overall reflection on how new technologies, currently in open source and with a widely accessible status, contribute to a better and more sustainable future, without running isolated or far beyond today’s reality.
The theme of the symposium has been shaped in the light of this concern; that is how computational processes in design and production can have a direct impact on shaping the built environment in such a way that it will achieve and offer conditions of social inclusion and economic viability with less environmental impact. Within this framework, such strategies might lie within a regional context, associated with local conditions (social, economic, environmental, etc.) that influence design and fabrication decision-making, without neglecting their influence within a universal context.
Call for Papers
The symposium aims to bring together educators, researchers and professionals under the common goal of developing and presenting computational design and production workflows and to open a debate on the potential of such techniques in delivering positive results for a more sustainable future. Through a bottom-up approach, the symposium aims to cover the range of computational processes and workflows in design, analysis, performance evaluation and in the context of physical production, using digital fabrication mechanisms. Whether design methodologies include parametric and generative design processes, performance driven or performance oriented approaches, optimization techniques, and so on or whether fabrication mechanisms include additive manufacturing, robotic fabrication, and so on. Proposals following similar directions and which correspond to the theme of the symposium are welcome and may be submitted.
Given the wide range of directions that such computational workflows could get, the symposium and the workshop attempt to cover both on a theoretical and on a practical level, different approaches ranging from digital design to prototyping and possible workflows of methodological investigation in-between, by connecting the virtual with the physical and vice versa towards a more sustainable future.
Topics include, but are not limited to:
- AI for design and built environment
- Building Information Modelling
- CAAD education
- City modelling and GIS
- Collaborative and participative design
- Design concepts and strategies
- Design tools development
- Design and structure optimisation
- Digital application in construction
- Digital design for sustainable buildings
- Digital fabrication and robotics
- Generative design
- Human-computer interaction in design
- Information technologies and cultural heritage
- Internet of things for built environments
- Material studies
- Parametric modelling
- Shape, form and geometry
- Simulation, prediction and evaluation
- Smart and responsive design
- Smart cities
- Spatial reasoning and ontologies
- VR, AR and visualisation
FULL PAPERS
Authors of accepted abstracts are kindly invited to submit their full papers before March 29th, 2018. The full paper (8 or 10 pages) must be edited and submitted via the ProceeDings website. Please visit the link below:
http://proceedings.iemar.tuwien.ac.at
Full paper submission stage is now CLOSED.
EXTENDED ABSTRACTS
Extended abstracts should have 1000-1500 words plus references. You may also upload one or two images.
Abstracts should be strictly anonymous. Please avoid any affiliations.
After a double blind peer-review process, the successful abstracts will be further developed and submitted as full papers.
Authors are invited to submit their Extended Abstracts via the eCAADe OpenConf system.
http://www.ecaade.org/conf18/regional/openconf.php
Extended abstracts submission stage is now CLOSED.
*Accepted papers will be published as conference proceedings (ISBN) and archive under the openAccess policy in CUMINCAD: http://papers.cumincad.org/
Important Dates
- 1st call for papers: November 24, 2017
- 2nd call for papers: December 8, 2017
- Deadline for extended abstracts:
December 22, 2017January 03, 2018 (Extended) - Notification of acceptance:
February 1, 2018February 08, 2018 - Full paper submission:
March 15, 2018March 29, 2018 (Extended)
Keynote Speaker

Guillaume Habert
Keynote lecture title:
CAN WE ADD SUSTAINABILITY TO DIGITAL FABRICATION?
Prof. Dr. Guillaume Habert holds the Chair of Sustainable Construction and is associate professor at the ETH Zürich since August 2012. The objective of the chair is to identify the relevant parameters that influence the environmental impacts of buildings and infrastructures at international, national and regional levels in order to implement sustainable practices throughout the development of innovative constructive techniques adapted to the technical, economic and socio-cultural situation of specific territories.
He is, since 2013 partner of a large National Competence Centre on Digital fabrication in Switzerland involving 15 Professors and more than 30 PhDs in different disciplines from computational science, robotics to architecture. His main work has been to explore the potentials of digital fabrication for a more sustainable construction and identify the key drivers, which need to be considered in the early design phase of projects.
Abstract
In the era of technological innovation and digital revolution, inadequate working conditions and high resource consumption are still common practice in the construction sector, a sector that requires a deep transformation to keep up with other industries in terms of environmental impacts and productivity. As a potential solution, the adoption of Industry 4.0 technologies such as Additive Manufacturing (AM) in construction, promise to enhance the sustainability of the sector, resulting from improved productivity, efficiency, safety, collaboration, etc. In particular, the combination of computer-aided design and automated fabrication techniques for additive construction demonstrates the ability to produce complex architecture with optimized geometries and integrated multi-functionality. However, so far, few example are convincing and research trends are not necessarily focused on a sustainable digital fabrication
The aim of this presentation is to identify the sustainability risks and opportunities associated with the implementation of digital fabrication in construction. This will lead us to identify the design parameters that influence the sustainable performance of digitally fabricated architecture and define guidelines for early design stages. Multifunctionality of digitally fabricated component is key to achieve better environmental performance as long as the life span of structure is considered. Finally Socio-economic consequences derived from the implementation of digital fabrication in the construction sector will also be discussed. While digital fabrication has the potential to improve productivity in the building industry, it will not necessarily reduce employment in the long run. It is expected that existing roles will evolve, mainly related to the human-robot interaction, and new roles requiring digital skills will be created. Moreover, the digitalization suggests an evolution of the conventional construction organization towards a platform-based integration of planning and construction phases.
6th eCAADe RIS 2018 Photos
Workshop Participation
We are happy to announce that two workshops will be held during the first day of the 6th eCAADe Regional International Symposium 2018. Information about workshop themes, workshop leaders, timetables, etc. can be found below:
TreeHugger: The Eco‐Systemic Prototypical Urban Intervention in The United Nations Buffer Zone in Nicosia

Marie Davidová, MArch, Ph.D.
md@collcoll.cc
Ing. Arch. Šimon Prokop
sp@collcoll.cc
The workshop will be referenced to presented paper with the same name without location, offering hands on experience of prototyping and placing into public space the responsive wood insect hotel, TreeHugger. This eco‐systemic ‘prototypical urban intervention’ (Davidová, 2004; Doherty, 2005) would preferably take place at one of the trees in The United Nations Buffer Zone in Nicosia. The very difficult political‐urban situation gave birth to rich bio‐topes on a bio‐corridor within the, otherwise very anthropocentric, city centre of Nicosia, Cyprus. The research addresses the landscape ecologists’ discussion that our agricultural land has become so toxic (i.e. use of pests) that many species, that had adapted to them hundreds years ago, are recently adapting for the life in the cities. Nearly 80% of flying insects in biomass have disappeared since eighties/nineties in Western Europe from our landscape (Vogel, 2017). In similar percentage follows the decrease of birds that eats them (Czech Ornithologists Association, 2016). As architectural researchers addressing such data, we claim that we need to adapt our anthropocentrically evolved cities for the co‐living situation with other species across the communities. The workshop will provide a lecture and consultancy on responsive solid wood system panelling Ray and TreeHugger prototype that is presented as a paper at the conference. The hands on will start with adjusting its Grasshopper code to the local tools and local specific parameters. For high speed visual complexity communication, in this case analogue, process‐based diagramming, so called ‘GIGAMapping’ (Davidová, 2014; Sevaldson, 2011, 2013, 2015), will be used. Next to the above mentioned, the participants will explore the responsive solid wood digital fabrication skills, critical public space eco‐systemic intervention skills and most importantly, the performing and interacting prototype’s observations registrations. When intervening the public space, you will‐ and need to‐ engage with the locals. Engaging them into the project generates co‐design and avoids vandalism. We will also teach variety of observational tools that can serve to generation of another analytical multi‐media GIGA‐Map and this research’s further exploration. The QR code with a link (planned to put on Rhino News) to Grasshopper code and explanation will be engraved into the prototype for the local communities to DIY across the borders and the process GIGA‐Map will be exhibited for learning and interaction. Since it is difficult for humans to cross, they might interact through generating exchangeable habitats of other species. Through questioning the transitions across the (eco‐)systemic boundaries, we propose to question the political, when considering humans taking part of, also the eco‐systemic, struggles from the bottom up!
Note: For our application in Prague, please, see the paper ‘COLridor: Co‐Design and Co‐Living for Sustainable Futures’ (Davidová & Zímová, 2017) or our facebook page ‘COLridor’ (Davidová, 2017a).
- Responsive Solid Wood Prototyping and Application Skills
- Eco‐Systemic Urban Intervention and Landscape Understanding Skills
- Grasshopper Code Tools and Local Specificity Environmental Adjustment Skills
- GIGA‐Mapping Skills
- Digital Fabrication Skills
- Eco‐Systemic and Bottom Up Political Performance Interaction and Observation Skills
Marie Davidová, MArch., Ph.D.
is a researcher and main investigator of Systemic Approach to Architectural Performance (SAAP) project currently lead at the Faculty of Art and Architecture at the Technical University in Liberec in cooperation with the Oslo School of Architecture and Design. She has defended her PhD thesis ‘Wood as a Primary Medium to Eco‐Systemic Performance: The Case Study in Systemic Approach to Architectural Performance’ (Davidová, 2017b) in Architecture: Theory and Creation in January 2018 at the Czech Technical University in Prague, the Faculty of Architecture, MOLAB Department. The thesis was developed under the supervision of Miloš Florián (FLO|W) and Birger Sevaldson (Ocean Design Research Association) and represents an in‐depth case study investigation within SAAP design field. At this faculty, Marie had been also collaborating as a scientific consultant in studios FLO|W and PET‐MAT, since 2013 until 2017 and in 2016‐17, respectively. Marie is a practising architect and researcher, founding member and chair of Collaborative Collective practice design‐research network and NGO. She gained her master’s degree in architecture (2007) at the Oslo School of Architecture and Design under the supervision of Birger Sevaldson (Ocean Design Research Association) and Per Kartvedt (Archigram) with a thesis and environment responsive installation ‘HOLOSLO – The Penetrating of Latent’ (Davidová, 2007), that was developed with Systems Oriented Design. Marie had been working as an architect in designresearch practices Snøhetta and Expology in Oslo, and researching and teaching as a university lecturer at the Faculty of Architecture and Fine Art at the University of Science and Technology in Trondheim. She has been visiting trans‐disciplinary studio course leader at the Architectural Institute in Prague and at the Faculty of Art and Architecture at the Technical University in Liberec, both respectively in collaboration with the Faculty of Forestry and Wood Sciences at the Czech University of Life Sciences in Prague. These two courses focused and resulted in building environment responsive wooden pavilions for moderating urban heat islands in the city of Prague. Marie founded and led Trends and Tendencies in Contemporary Architecture reading seminar at the Faculty of Art and Architecture at the Technical University in Liberec with the focus on that the today design‐research meets practice. Her last trans‐disciplinary community co‐design built project COLridor is to support bio‐top and bio‐corridor within the city centre of Prague. The research addresses the landscape ecologists’ discussion that our agricultural land has become so toxic (i.e. use of pests) that many species, that had adapted to them hundreds years ago, are recently adapting for the life in the cities. As architectural researchers addressing their data, we claim that we need to adapt our anthropocentrically evolved cities for the co‐living situation with other species across the communities. The project is also using responsive wood concept for variety of micro‐climates for dwellings of other species. For the built prototypes – ‘eco‐systemic urban interventions’ ‐ in public space, Marie funded a multi‐genre community festival EnviroCity, to promote her research and sustainable cities in general to public. Marie has founded the Systemic Approach to Architectural Performance (SAAP) design field. SAAP is fusion of process‐based fields formally initiated by integration of Systems Oriented Design and Performance Oriented Architecture. It develops methodology and generates theory through experimental practice. SAAP involves Time Based Eco‐Systemic Trans‐Disciplinary Co‐Design that is performed by both biotic and abiotic agents, including humans. It belongs to broader field of Systemic Design, considering overall eco‐system. Marie has held guest lectures and workshops in this field across Europe, North America, Asia and Africa, where she is also widely published and exhibited. This research has been by now financed by grants from EEA and Norway Grants, EEA Grants, 2 Student Grant Competitions from Czech Ministry of Education and by several stipends such as Anita Borg Institute for Women in Technology, Research and Education in Computer Aided Architectural Design in Europe or Mobility Funds from Czech Ministry of Education. The research has also received funds and sponsoring from several Collaborative Collective NGO grant and sponsoring submissions, namely the Forests of the Czech Republic, Skanska, Rothoblaas, Stora Enso, Via Foundation, NUVIT research association and from Collaborative Collective sister practice network. In all these cases, Marie has created the project proposal and afterwards lead the design‐research project until its completion and final report. Marie has been volunteering in Prague Central Station Refugee Help Initiative since 2015 where she has been trained in ethics and various sensitivities issues (gender, sex, race, religion, anonymity protection, psychological issues, defence against racist and sexist attacks, etc). She has also training in Krav Maga self‐defence course on the practical side point of view in extreme situations. She is practicing Yoga and extensive swimming relaxation exercising. Therefore, she has good experience and mind set to deal with and/or leading diverse teams, communities and social groups.
Ing. Arch. Šimon Prokop
graduated from Faculty of Architecture at Czech Technical University in Prague. His master thesis investigated relationships between music and architecture, mainly musical improvisation and architectonic sketching in studio FLO|W (Prokop, 2015a, 2015b, 2016). After realizing the fact that both architecture and music production main tools need to have a parametric interface to provide full customizability, both fields got together even close. The thesis explored similar these issues. The main milestones, their correlations and proposed way to transcribe musical improvisation into shapes was afterwards used in designing architecture as well as transcription in the opposite way. Thearchitecture was the primary inspiration and the structural driver for musical compositions. Šimon teaches CAAD‐Scripting at the MOLAB Department of Design Modelling where emphasises on parametric and generative design. He has been also a scientific consultant in Experimental studio PET‐MAT lead by Henri Achten and Kateřina Nováková, both at the Faculty of Architecture, Czech Technical University in Prague. He had been a visiting transdisciplinary studio leader together with Marie Davidová at the Faculty of Art and Architecture at the Technical University in Liberec in cooperation with the Faculty of Forestry and Wood Sciences at the Czech University of Life Sciences in Prague. Šimon frequently organises and holds workshops of visual programming using Grasshopper platform. This covers i.e. the Technical University in Prague, the Architectural Institute Prague, the Technical University of Liberec and variety private companies. Šimon is founding member and chair of the management board of PETMAT, z.ú., an NGO based in Prague aiming to promote social responsibility when using plastics. PETMAT is an unofficial spinoff of the Technical University in Prague, Faculty of Architecture, which evolved from a research group at that faculty while working on sponsored research dealing with usage of recycled plastic bottles in architecture. He is also a member of Collaborative Collective NGO where he focuses on parametric and generative design process and optimization tasks. Šimon plays guitar in band called Vít Hasl Band and composes music. Lately he has started developing a new type of guitar called Enkidu with custom guitar builder Jan Běhounek.
Around 5‐15 – can be adjusted
No previous knowledge required. We will be happy to welcome participants from various backgrounds with variety of experiences to enrich our research.
Please, bring whatever you find relevant as analysing and recording tools for our workshop proposal. Next to that, we would like to ask you to bring notebook with Grasshopper running and possibly some registering and analysing soft wares based on your preferences (MATlab, Sound Forge, etc.). Please, bring your personal physical drawing tools, cameras, video and sound recorders, thermocams and all the variety of recording tools and their players, you imagine.
- 12:00 – 13:30 – Common Lunch, Every Team Member Introduces Her/is Self, Skills and Workshop Expectations
- 13:30 – 14:30 – Introduction Lecture
- 14:30 – 16:30 – Site Registering
- 16:30 – 18:30 – GIGA‐Mapping for the Prototypes Local Specificity (site, tools, participants; agenda) and for Performance Registering
- 18:30 – Common Dinner with Planning and Concluding Discussion
- 9:30 – 13: 00 – Grasshopper Code Editing + Adjustments in‐ Workshop, of‐ Materials
- 13:00 – 14:30 – Lunch Break
- 14:30 – 18:30 – Prototyping, Getting the Code, Project Description and Event Opening Invitation on Rhino News
- 18:30 – 19:30 – Placement in Public Space with its Interaction and Engraved QR Code with a Link to Grasshopper Code for Downloading, Project Description and Event Opening Invitation (Hopefully on Rhino News, else on our Site), GIGA‐Map exhibiting in suitable neighbourhood
- Discussion on Performance Registering > Following social engagement on site with brought drinks >> PARTY, PARTY
The eco‐systemic prototypical urban intervention should follow similar mode as the TreeHugger insect hotel responsive wood prototype from Prague (please, see Figure 1, the accepted paper proposal and (Davidová & Zímová, 2017)) . This all has to be adjusted to local environment (ecosystemic: natural, social and cultural), tools and participatory characters and skills that will be available on place. We would be also happy to exhibit the process GIGA‐Map documenting the design process for participatory interaction. The performance registering from the last day of the conference will be discussed and possibly used for the digital GIGA‐Map after the conference.
- Czech Ornithologists Association. (2016). The Annual Report of the Czech Ornithologists Association / Výroční zpráva České společnosti ornitologické 2016 birdlife.cz. Prague. Retrieved from http://bigfiles.birdlife.cz/Vyrocni_zprava_CSO_2016.pdf
- Davidová, M. (2004). Gary Doherty: On Spatial Dialogues. Stavba, 5(6), 18.
- Davidová, M. (2007). HOLOSLO: The Penetrating of Latent. Oslo School of Architecture and Design. https://doi.org/10.13140/RG.2.2.21280.38408
- Davidová, M. (2014). Generating the Design Process with GIGA‐map: The Development of the Loop Pavilion. In B. Sevaldson & P. Jones (Eds.), Relating Systems Thinking and Design 2014 Symposium Proceedings (pp. 1–11). Oslo: AHO. Retrieved from http://systemicdesign.net/wpcontent/uploads/2015/03/MD_RSD3_GeneratingtheDesignProcesswithGIGA‐map.pdf
- Davidová, M. (2017a). COLridor. Retrieved March 31, 2017, from https://www.facebook.com/COLridor/
- Davidová, M. (2017b). Wood as a Primary Medium to Eco‐Systemic Performance: A Case Study inSystemic Approach to Architectural Performance. Czech Technical University in Prague. https://doi.org/DOI10.13140/RG.2.2.17123.45607
- Davidová, M., & Zímová, K. (2017). COLridor: Co‐Design and Co‐Living for Sustainable Futures. In B. Sevaldson (Ed.), Relating Systems Thinking and Design 6: Environment, Economy, Democracy: Flourishing Together (pp. 1–20). Oslo: Oslo School of Architecture and Design. Retrieved from https://www.researchgate.net/publication/321371410_COLridor_Co‐Design_and_Co Living_for_Sustainable_Futures
- Doherty, G. (2005). Prototypes in Pinkenba. In Nordes 2005 ‐ In the Making (Vol. 1, pp. 1–5). Kopenhagen: Royal Danish Academy of Fine Arts, School of Architecture. Retrieved from http://www.nordes.org/opj/index.php/n13/article/view/262/245
- Prokop, Š. (2015a). DiagraMUSIC | Šimon Prokop. Retrieved March 6, 2018, from http://www.studioflorian.com/projekty/305‐simon‐prokop‐diagramusic\
- Prokop, Š. (2015b). GUItar | Šimon Prokop. Retrieved March 6, 2018, from http://www.studioflorian.com/projekty/255‐simon‐prokop‐guitar
- Prokop, Š. (2016). ARCHestra | Šimon Prokop. Retrieved March 6, 2018, from http://www.studioflorian.com/projekty/352‐simon‐prokop‐archestra
- Sevaldson, B. (2011). GIGA‐mapping: Visualisation for complexity and systems thinking in design. Nordes ’11: The 4th Nordic Design Research Conference, 137–156. Retrieved from http://www.nordes.org/opj/index.php/n13/article/view/104/88
- Sevaldson, B. (2013). Systems Oriented Design: The emergence and development of a designerly approach to address complexity. In J. B. Reitan, P. Lloyd, E. Bohemia, L. M. Nielsen, I. Digranes, & E. Lutnaes (Eds.), DRS // CUMULUS 2013 (pp. 14–17). Oslo: HIOA. https://doi.org/ISBN 978‐82‐93298‐00‐7
- Sevaldson, B. (2015). Gigamaps: Their role as bridging artefacts and a new Sense Sharing Model. In Relating Systems Thinking and Design 4 (pp. 1–11). Banff: Systemic Design Research Network. Retrieved from https://app.box.com/s/tsj7ewtcy9dr63knf64tvo3yrepmzdov
- Vogel, G. (2017). Where have all the insects gone? Science, 5(6355), 1–4. https://doi.org/10.1126/science.aal1160
Morphogenetic Fluid Dynamics

Angelos Chronis
angelos.chronis@iaac.net
The Morphogenetic Fluid Dynamics workshop aims to introduce a performance-driven design methodology, through exploring the ideas of shape optimization and iterative simulation feedback. The workshop will look into the morphogenetic potential of fluids, based on the use of Computational Fluid Dynamics simulations and Computational Design processes. Working with a real-world scenario and objective and through analysing the context and data of the given site, participants will be asked to use introductory level parametric geometry and simulation tools to explore the effects of their design on the airflow and ventilation of the building.
Angelos Chronis
is a PhD Candidate (Marie-Curie Fellow) at the Institute of Advanced Architecture of Catalonia in Barcelona, as a member of the Innochain Marie-Curie ITN network. Previously he has been working as an Associate for the Applied Research + Development group at Foster + Partners. His main research interest lies in the integration of simulation, optimization and performance drive in the design and fabrication process with an expertise in computational fluid dynamics (CFD) while he also works across other fields including virtual & augmented reality, interactive installations, 3D scanning, spatial analysis and parametric design.
Up to 20.
Parametric modelling would be beneficial but no prior knowledge of CFD or other simulation tools is required.
Laptops with Windows 7 or above are required. Participants will receive instructions for software installations prior to the workshop.
- Introduction to CFD simulations
- CFD solver tutorial
- Problem definition and parametric description
- Optimization setup and results
The workshop aims to enable participants to setup and run simple CFD optimization problems. The expected outcome of the workshop would be an optimization method which can produce optimized shapes for the participant’s given objectives.
Venue
The venue for both workshops will be the Department of Architecture at the University of Cyprus that is located in the Old City of Nicosia. Please visit the link below for the venue address:
Host
The Department of Architecture is one of the four departments of School of Engineering at the University of Cyprus. It is a rapidly growing department that intends to become an outstanding academic center of studies in the wider European region. A central aspect of the philosophy of the department, is the concept of integrated design that intends to achieve a balance and a sound foundation in various design and research areas, formulating the architecture discipline. Within this framework, one of the department’s strong interests is in the area of digital architectural design and fabrication and for this reason, various laboratories dedicated to the promotion and development of digital production have been established and continuously expanded. These include a computer lab, a laser cutter lab, a 3d printer lab as well as a newly established robotic construction laboratory.
Research Laboratory for Digital Developments in Architecture and Prototyping – d2AP Lab
The d2AP (www.okont.com) was founded in 2010 at the Department of Architecture, University of Cyprus by Dr. Odysseas Kontovourkis. Its role is to promote computational design and fabrication within both a local and a global context, through the exploration of digital strategies in the design and construction of complex, non-standard, three-dimensional architectural systems, towards sustainable growth. Specifically, it focuses on the development of integrative computational design and fabrication mechanisms introduced in research towards exploration and multi-objective analysis of architectural design and construction systems according to sustainability criteria. Directions of investigation include: Computational design and digital fabrication, Robots in sustainable construction, Additive manufacturing, Architectural multi-objective analysis, Pedestrian movement behavior modeling and circulation design, Adaptation and interaction in architectural systems and Theory of design process and the use of computers.
An indispensable part of the d2AP Lab is the Robotic Construction Research Laboratory that was established in 2014, a lab that is fully dedicated to the promotion of advanced fabrication solutions in the area of robotic fabrication. The lab is engaged in the development of innovative solutions for sustainable construction, using robotic principles. In order to achieve this, new construction methodologies, materials and automations are investigated. Specifically, the lab implements techniques in the field of computational design and multi-objective analysis for the construction of complex, non-standard design solutions aiming to introduce and achieve active involvement of robots in the manufacturing process. Currently, the research in this direction addresses complex construction issues in order to ensure accuracy and reduction of manufacturing defects as well as to achieve flexibility, economy and ecology of the material used. The laboratory is equipped with a 6-axis ABB IRB 2600 industrial robot.
The team of d2AP Lab consists of researchers and PhD students who are involved in teaching and research activities in the field of computational design and fabrication with emphasis on robotic construction. The lab is located in the old city of Nicosia, the capital and the largest city in Cyprus.
Committee
Symposium Chair
Dr. Odysseas Kontovourkis
Scientific Review Committee
*In alphabetical order
Henri Achten – Czech Technical University in Prague, Czech Republic
Timo Carl – University of Kassel, Germany
Angelos Chronis – Institute of Advanced Architecture of Catalonia, Spain
Birgul Çolakoglu – Istanbul Technical University, Turkey
Wolfgang Dokonal – Graz University of Technology, Austria
José Manuel Duarte – Penn State University, United States of America
Aulikki Herneoja – University of Oulu, Finland
Joachim Kieferle – Hochschule RheinMain, Germany
Odysseas Kontovourkis – University of Cyprus, Cyprus
Katherine Liapi – University of Patras, Greece
Bob Martens – Vienna University of Technology, Austria
Aimilios Michael – University of Cyprus, Cyprus
Marios C. Phocas – University of Cyprus, Cyprus
Jose Petro Sousa – University of Porto, Portugal
Benjamin Spaeth – Cardiff University, United Kingdom
Milena Stavrić – Graz University of Technology, Austria
Vesna Stojaković – University of Novi Sad, Serbia
Rudi Stouffs – National University of Singapore, Singapore
Bojan Tepavčević – University of Novi Sad, Serbia
Maria Voyatzaki – Aristotle University of Thessaloniki, Greece
Tadeja Zupancic – University of Ljubljana, Slovenia
Assistant Team
George Tryfonos, PhD Candidate, University of Cyprus, Cyprus
Panagiota Konatzii, PhD Candidate, University of Cyprus, Cyprus
Venue

Workshops Venue – Department of Architecture
The Workshops will be held in the Ground Floor of the Department of Architecture, University of Cyprus, which is located in the Old City of Nicosia.
Workshops Venue address:
Department of Architecture
University of Cyprus
68 Ledras & 23A Ariadnis Str.
1010 Nicosia
CYPRUS

Symposium Venue – New University Campus, University of Cyprus
The Symposium will be held in Room 010 of Social Facilities Centre 07 (SFC 07), which is located in the New University Campus*.
Symposium Venue address:
Room 010, Social Facilities Centre 07 (SFC 07)
New University Campus, University of Cyprus
1 Panepistimiou Avenue
2109 Aglantzia, Nicosia
P.O. Box 20537, 1678 Nicosia
CYPRUS
*Transfer to and from symposium venue will be offered to all participants upon special arrangements.
Schedule
WORKSHOPS SCHEDULE | |||
| Wednesday May 23rd | |||
Time | Workshop 1 | Workshops Venue* | |
| 13:30-18:30 | Session 1 | Ground Floor | |
| Thursday May 24th | |||
Time | Workshop 1 | Workshop 2 | Workshops Venue* |
| 9:00-9:30 | Workshop registration | Workshop registration | Ground Floor |
| 9:30-13:00 | Session 2 | Session 1 | Ground Floor |
| 13:00-14:30 | Lunch break | Lunch break | |
| 14:30-19:30 | Session 3 | Session 2 | Ground Floor |
| Read detailed timetable>> | Read detailed timetable>> | ||
Workshops Venue*
The Workshops will be held in the Ground Floor of the Department of Architecture, University of Cyprus, which is located in the Old City of Nicosia. The Workshops Venue address is:
Department of Architecture
University of Cyprus
68 Ledras & 23A Ariadnis Str.
1010 Nicosia
CYPRUS
About Workshops Venue read more>>
SYMPOSIUM SCHEDULE | |||
| Friday May 25th | |||
| Transfer to the New University Campus (Bus will be provided) | |||
Time | Session | Presentation | Symposium Venue** |
| 9:00-9:30 | Symposium registration | Lobby | |
| 9:30-9:45 | Symposium opening | Room 010 | |
| 9:45-10:45 | KEYNOTE LECTURE | CAN WE ADD SUSTAINABILITY TO DIGITAL FABRICATION? Guillaume Habert | Room 010 |
| 10:45-11:00 | Coffee break | Lobby | |
| 11:00-11:15 | CAAD THINKING | AURAL VIRTUAL WORLDS Noises, Signals, Human Brain Interface and Audio-Visual Programming Karolína Kotnour, Miloš Florian | Room 010 |
| 11:15-11:30 | LOCAL ADAPTATION OF MODERN ARCHITECTURE A Grammar for Hajjar’s Domestic Architecture Mahyar Hadighi, Jose Duarte | Room 010 | |
| 11:30-11:45 | REVISITING ANCIENT GREEK TECHNOLOGY WITH DIGITAL MEDIA Ioanna Symeonidou | Room 010 | |
| 11:45-12:00 | CAAD TOOLS | THE GEOMETRICAL STRUCTURE OF NEW ARCHITECTURAL OBJECT The role of meta-mechanics of Holography in its formation Nikolaos Kourniatis, Nikoletta Christidi, Ioanna Fakiri, Dimitra Tsoumpri, Nikolaos, Tsoukalas, Evaggelos Karras | Room 010 |
| 12:00-12:15 | BEHAVIOURAL SPACE CONFIGURATIONS Architectural Spatial Configuration from a Biological Standpoint Theodoros Pyrillos | Room 010 | |
| 12:15-12:30 | ZEBRA | COMPUTING MOIRE ANIMATIONS Odysseas Georgiou, Michail Georgiou | Room 010 | |
| 12:30-14:00 | Lunch break | Lobby | |
| 14:00-14:15 | PERFORMANCE COMPUTATION | PREDICTING THE EFFECT OF BIO-LUMINESCENT PLANTS FOR REDUCING ENERGY CONSUMPTION IN URBAN ENVIRONMENTS Olympia Ardavani, Stelios Zerefos, Lambros Doulos | Room 010 |
| 14:15-14:30 | ENVIRONMENTAL DESIGN Lessons learned from teaching LCA Alexander Hollberg, Linda Hildebrand, Guillaume Habert | Room 010 | |
| 14:30-14:45 | TREEHUGGER The Eco-Systemic Prototypical Urban Intervention Marie Davidová, Šimon Prokop | Room 010 | |
| 14:45-15:00 | STRUCTURE OPTIMISATION | TALL TENSEGRITIES A Parametric Deformation Control Analysis Stefanos Kyprianou, Pavlos Polyviou, Marianna Tsaggari, Marios C. Phocas | Room 010 |
| 15:00-15:15 | QUALITATIVE STUDY ON TWO KINETIC SYSTEM SIMULATIONS Experiments Based on Shape Memory Material and Stepper Motors Effimia Giannopoulou, Nelson Bernardo Montás Laracuente, Pablo Baquero | Room 010 | |
| 15:15-15:30 | TOPOLOGY DESIGN OF FORM-ACTIVE GRIDSHELL STRUCTURES Marko Vučić, Bojan Tepavčević, Vesna Stojaković, Marko Jovanović, Dejan Mitov, Ivana Bajšanski | Room 010 | |
| 15:30-15:45 | AN INTEGRATED ROBOTICALLY-DRIVEN WORKFLOW FOR THE DEVELOPMENT OF ELASTIC TENSILE STRUCTURES IN VARIOUS SCALES Odysseas Kontovourkis, George Tryfonos | Room 010 | |
| 15:45-16:00 | Coffee break | Lobby | |
| 16:00-16:15 | COMPUTATIONAL FABRICATION | “LUCID” FOAM Multi-Axis Robotic Hot-Wire Cutting for Translucency Pavlos Fereos, Marios Tsiliakos | Room 010 |
| 16:15-16:30 | DESIGN-STATIC ANALYSIS AND ENVIRONMENTAL ASSESSMENT INVESTIGATION BASED ON A KINETIC FORMWORK-DRIVEN BY DIGITAL FABRICATION PRINCIPLES Odysseas Kontovourkis, Panagiota Konatzii | Room 010 | |
| 16:30-16:45 | THE OVAL- A COMPLEX GEOMETRY BIM CASE STUDY Odysseas Georgiou | Room 010 | |
| 16:45-17:00 | WORKSHOP 1 | TREEHUGGER Marie Davidová, Šimon Prokop | Room 010 |
17:00-17:15 | WORKSHOP 2 | MORPHOGENETIC FLUID DYNAMICS Angelos Chronis | Room 010 |
| 17:15-18:15 | ROUND TABLE DISCUSSION | Room 010 | |
| Transfer to the Old City of Nicosia (Bus will be provided) | |||
| 19:45 | SYMPOSIUM DINNER | Kathodon(Καθ’οδόν) Restaurant*** | |
Symposium Venue**
The Symposium will be held in Room 010 of Social Facilities Centre 07 (SFC 07), which is located in the New University Campus. The Symposium Venue address is:
Room 010, Social Facilities Centre 07 (SFC 07)
New University Campus, University of Cyprus
1 Panepistimiou Avenue
2109 Aglantzia, Nicosia
P.O. Box 20537, 1678 Nicosia
CYPRUS
About Symposium Venue read more>>
Symposium dinner – Kathodon (Καθ’οδόν) Restaurant***
The Symposium dinner will be held in Kathodon (Καθ’οδόν) Restaurant, which is located in the Old City of Nicosia. The Kathodon (Καθ’οδόν) Restaurant address is:
Kathodon (Καθ’οδόν) Restaurant
62D Ledras Str.
1010 Nicosia
CYPRUS
Registration
Online registration to the 6th eCAADe Regional International Symposium 2018 is now OPEN. Please click the link below:
Early registration fees are applicable before 20th of April, 2017. Then, Normal registration fees will be applied. After 17th of May, 2018, only On-site registrations will be possible.
Workshop registration fee covers:
- Participation in the selected Workshop
- Certificate of attendance
- Workshop coffee breaks
- Publication of one accepted paper
- Electronic copy of the proceedings and printed program of the symposium
- Certificate of attendance
- Symposium coffee breaks and dinner
| Workshop | Symposium | Workshop & Symposium |
| Event dates | 24.05.2018 | 25.05.2018 | 24.05.2018 – 25.05.2018 |
| Early registration (before 20th of April, 2018) | € 110 | € 110 | € 140 |
| Early reduced* / students** (before 20th of April, 2018) | € 70 | € 70 | € 90 |
| Normal registration (after 20th of April, 2018) | € 150 | € 150 | € 190 |
| Normal reduced* / students** (after 20th of April, 2018) | € 100 | € 100 | € 140 |
| On-site registration | € 180 | € 180 | € 220 |
(*) The reduced fee applies to participants currently employed or enrolled at institutions of the following countries based on the GDP: Albania, Belarus, Bosnia and Herzegovina, Bulgaria, Czech Republic, Croatia, Estonia, Former Yugoslav Republic of Macedonia, Greece, Hungary, Latvia, Lithuania, Malta, Moldova, Montenegro, Poland, Portugal, Romania, Russia, Serbia, Slovakia, Slovenia, Turkey, Ukraine.
(**) This fee applies to BSc, MSc and PhD students. Registrants must provide a copy of their student ID card when registering.
Travel
About Cyprus
Travel information
http://www.visitcyprus.com/index.php/en/practical-information/entry-requirements
Option A: Kapnos Airport Bus Shuttle Service (No reservation required, tickets purchased from bus driver)
Kapnos Airport Bus Shuttle Service, transfers you from Larnaca or Paphos Airport to Nicosia and return with daily schedules, including weekends and public holidays. The prices are €8 per adult and €5 per child (2-12 years) from Larnaca Airport and €15 per adult and €5 per child (2-12 years) one way, including VAT and luggage.
Taxis are always available at both airports for your transfer to Nicosia. Click here for the guide to the Taxi Services in Cyprus, as issued by the Ministry of Communications and Works.
For comprehensive information about public transportation in Cyprus, please visit the Cyprus By Bus website.
Accommodation
All workshop and symposium participants will need to arrange their own travel and accommodation arrangements. In order to assist you, Top Kinisis Travel has selected hotels that are located in the city center of Nicosia for room booking at a special rate. Also, transfer to and from symposium venue will be offered to all participants upon special arrangements.
For Hotel Accommodation Options, Online Booking or further information regarding Accommodation please visit the following link:
eCAADe RIS 2018 Accommodation
Sponsors
www.ecaade.org
Contact
For any inquiry or further information about the Symposium and Workshop event, please contact.
Symposium Secretariat at:
ecaade-ris-2018@ucy.ac.cy
Symposium Chair
Dr. Odysseas Kontovourkis
Email: kontovourkis.odysseas@ucy.ac.cy
Profile: http://www.ucy.ac.cy/en-US/~odykont.aspx
Web site: http://www.okont.com
Department of Architecture
School of Engineering
University of Cyprus
P.O. Box 20537 1678 Nicosia
CYPRUS
